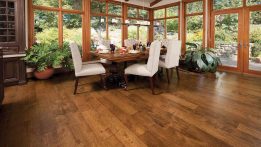Don’t just update your house haphazardly. Do a bit of research, so that you can complement your home’s architectural style authentically and add sophisticated flair. Here are some tips on how to add character and beauty to your home with design elements that will complement your look.
Ranch style
Ranch style houses are typically one story with wide, open floor plans and a low roof line. Large windows, sliding glass doors, patios, and attached garages, which also characterize this style, emphasize a rancher’s connection to the outdoors. Ranches often have overhanging eaves and cross-gabled, side-gabled, or hipped roofs. Materials such as stucco, brick, wood, and glass usually adorn the exterior while vaulted ceilings and rustic exposed beams style the interior. Arrange low-growing shrubs symmetrically to enhance your ranch’s sleek, modern lines. When choosing a color scheme for the exterior, keep in mind that a large amount of a ranch’s surface area is exposed to the street. A neutral color scheme with accents of color and texture can help balance your home between being over-whelming and under-whelming. Natural materials such as stone or wood can add texture, and you can add pops of color with a brightly painted door or shutters to add interest and curb appeal to your home.
Tudor Style
Common features of a Tudor style home include steeply inclined roofs with charming, detailed masonry chimneys, prominent cross gables, ornamental half-timbered walls, and tall, narrow windows with small windowpanes. Elegant doorways are also a hallmark of the Tudor style and serve a decorative and functional purpose. The entryways are often recessed and given a roof to provide interest and cover. Enhance your Tudor style look with brick or stone walkways or a brick, stone, or stuccoed garden wall.
Craftsman Style
Craftsman style houses have a focus on originality, simplicity, and natural materials. A distinguishing feature of these homes is a pair of columns, often square in shape, which often supports the roof and frames the front porch. Other common features include low-pitched gabled or hipped roofs, overhanging eaves, exposed rafters, and ornamental brackets or braces under eaves or gables. Craftsman style windows are typically double hung with four or six lights in the top sash over one on the bottom. To enhance your Craftsman style, stick with natural materials, integrating brick or stone into your home and landscaping. Also, give your porch the attention it deserves as a key player in your home’s design and style. Wooden benches, rockers, or swings can make your home feel warm and inviting. Plants in brightly colored pots lining your steps or walkway will also draw people to your door.
Georgian Style
Strict symmetry plays a huge role in classic Georgian style homes. Defined, straight lines from the roof lines to the windows and doors characterize this architectural style, which draws inspiration from Classical Greece and Rome. To enhance the Georgian feel of your home’s exterior, cap a centered and paneled front door with an elaborate crown supported by decorative pillars. The main idea to keep in mind when trying to align with a Georgian style inside and outside is balance and proportions.
Victorian Style
Unlike the Georgian style, Victorian style homes are typically asymmetrical and very unique. Complex designs with details such as ornate trim and textured surfaces characterize these homes. To enhance your Victorian style home, incorporate ornamental spindle work on the porches and patterned shingles on the roof. Offset the complexity with simple surrounds for the windows and a limited color scheme.
Country Style Cottage
If your house looks like a cozy home from a storybook, it probably falls into the country style cottage category. For cottages, the design is in the details. From quaint picket fences and bright, welcoming landscapes to front porch design and window detailing, accentuating the details of your home will add to its charm and cozy cottage feel. To enhance your country cottage style, consider clapboard shingles for siding or wood shake for siding and roofing. Wide white trim or shutters around windows or window boxes that hold beautiful, bright flowers underneath the windows would also increase the cottage style design.
Mediterranean Style
Mediterranean style homes are characterized by arches, implemented in windows and entryways. They also often have stucco walls and red tiled roofs. Ornate details such as wrought-iron railings and ornamentally-carved wooden doors are common features of these homes as well. Mediterranean style houses often follow a neutral color scheme and are most often found in places with a warm climate and a connection to Mediterranean countries’ cultures in their history. Complete the look and feel of your Mediterranean style home, rich with such decorative accents as round columns, tile, and stone, by planting lush gardens and installing an ornate fountain.
Keep these design styles and tips in mind, and enjoy your home’s unique design and character.
As an extra tip, know that with all of these architectural styles, proportions matter. For example, the width of shutters used in pairs on a window should be half the width of the window and should be the same height as the window. In the interior, the higher the ceiling, the taller the baseboards should be, and the height of your baseboard moulding should always be larger than the casing, which is the frame around a door or window. Chair rails should be a half inch or full inch narrower than casings. ![]()
By Kimberly McMahon











